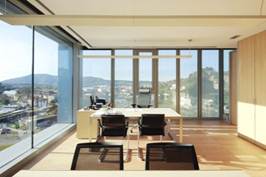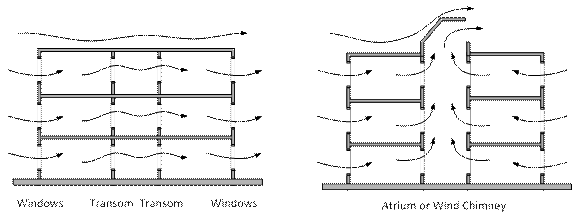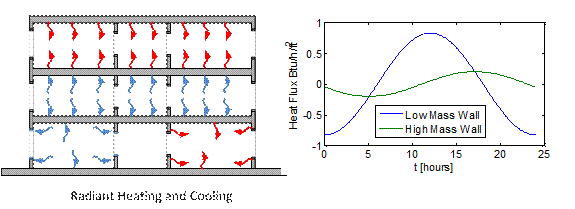
Figure 1: Example of an office with a lot of daylight, but few acoustic absorbing surfaces. Photo courtesy of Inhabit Design Magazine. http://inhabitat.com/spanish-highrise-keeps-its-cool-under-a-double-skin/
Ralph T. Muehleisen – rmuehleisen@anl.gov
Principal Building Scientist
Argonne National Laboratory
9700 S. Cass Ave, Bldg 221
Argonne, IL 60439
Popular version of Paper 1eID1
Presented Monday Evening, October 31, 2011
162nd ASA Meeting, San Diego, Calif.
A tutorial presentation on “Acoustics of Green Buildings” will be given by Ralph T. Muehleisen of Illinois Institute of Technology on Monday, 31 October at 7 p.m.
Introduction
With the growing recognition of the environmental impact of buildings, there is a great movement to design, construct, and operate “green” buildings that are more energy efficient and provide an overall better indoor environmental quality through improved thermal comfort, air quality, lighting and ergonomics. Unfortunately, the typical design changes used to achieve these improvements often have a detrimental effect on the acoustics of the building.
Daylighting
A common energy saving design strategy is increased use of daylight to decrease lighting related energy use. Unfortunately, increasing the area of glazing reduces the area of solid wall and roof which usually provide better sound isolation than the glazing. In addition, the increased area of glass increases the interior surface area that is highly reflecting and decreases the area available for sound absorbing materials to be installed. Further, sound isolating interior partitions are often reduced in height or eliminated altogether to increase daylight penetration into buildings. An example of an office with great daylighting but poor acoustics is shown in Fig. 1 below.

Figure 1: Example of an office with a lot of daylight, but few acoustic absorbing surfaces. Photo courtesy of Inhabit Design Magazine. http://inhabitat.com/spanish-highrise-keeps-its-cool-under-a-double-skin/
Natural Ventilation
To reduce the energy use of mechanical ventilation and cooling systems, designers often turn to natural ventilation. For natural ventilation to be effective, barriers to air flow have to be reduced or removed which also means that the barriers to sound transmission are also removed as shown in Fig. 2.

Figure 2: Drawing showing natural ventilation flows in a building. Notice how interior partitions and the exterior envelope must be opened to enhance airflow.
Thermal Mass and Radiant Heating and Cooling
Another way of reducing energy use in a building is to expose the interior mass elements of the building (e.g. concrete or brick floors, walls, and ceilings) which acts\ like a thermodynamic sponge to absorb and release heat in a way to reduces the internal heat transfer fluctuations of the building as shown in Fig. 3. The reduction of heat transfer means the heating and cooling systems can be reduced in size to save energy. However, exposing the thermal mass means that acoustic absorbers cannot be installed on the walls and ceilings and traditional suspended acoustic ceilings cannot be installed.

Figure 3: Drawing of a building utilizing exposed thermal mass (left) to reduce the required HVAC equipment size and HVAC energy use. This allows for better heat exchange to high mass walls and floors to reduce heat flux magnitudes (right) .
Lack of Incentive
Another design problem is the lack of incentive in most green building rating systems to provide good acoustics. Although this is slowly changing, for years there were no “points” or requirements in most of the green building rating systems for good acoustic performance. As a result, designers would select design options that increase the building performance in other areas with little consideration for the building acoustics.
The Acoustic Implications
The net effect of these green building design strategies is to produce a building that uses less energy and in general provides better indoor environmental quality but has worse acoustics than a non-green building. Many strategies result in decreased outdoor-indoor sound isolation which increases noise pollution from outdoors. The decrease in sound absorbing materials leads to increases in direct sound reflections from workstation to workstation and an increase in reverberation, the continued bouncing of sound around a room. Both of these reflection effects lead to reduced sound isolation and speech privacy between work areas.
The Center for the Built Environment at UC-Berkeley has a database of post-occupancy evaluation (POE) surveys that can be used to study the overall occupant satisfaction with various components of indoor environmental quality. The results from an investigation of 181 of the buildings in the database, 21 of which are green buildings, are shown in Fig. 4. The study shows that acoustics is the lowest rated indoor environmental category in all types of buildings, and acoustics was the only category which actually got worse in green buildings. Fig. 4 also shows the results of more detailed questions about poor acoustic performance which show that complaints about speech privacy, sound isolation, and reverberation all increased in green buildings.

Figure 4: Evaluation of various indoor environmental qualities from the Center for the Built Environment Post Occupancy Evaluation surveys. A positive number represents satisfaction and a negative number represents dissatisfaction. At left we can see that satisfaction in green buildings is good for all categories except acoustics. A listing of acoustic complaints at right shows that complaints related to speech privacy, sound isolation, and reverberation all increased in the green buildings.
Solutions
Fortunately, if designers are aware of the acoustic problems, they can be overcome or at least reduce with proper design efforts. Some of these solutions are found in Figure 5.

Figure 5: Pictures of several acoustic solutions that still allow glass, exposed thermal mass, and natural ventilation. Clouds (left) provide absorption without blocking thermal exchange to ceiling. Clear absorbers (center) reduce sound reverberation without blocking daylight, Acoustic transfer ducts and louvers (right) help allow sound isolating partitions to be reintroduced into the design.
To reduce the problems related to daylighting, designers need install just enough glazing, in just the right places, to best capture daylight. Additionally, transparent acoustic absorbers that can be placed over glass are just becoming available and can be installed to reduce sound reflection from the glass and reduce overall reverberation.
Buildings that used exposed thermal mass or radiant heating and cooling must leave surfaces exposed for heat exchange to a room and thus they cannot be covered with acoustic absorbers. However, hanging “clouds” of acoustic absorbers can be installed which leave the surfaces exposed, but do eliminate strong acoustic reflections between work areas and reduce the overall reverberation in the room to increase speech privacy. Further, infrared transparent sound absorbers are just beginning to come to the market and these can be placed near or even on the thermal mass surface with little impact on the radiative heating and cooling of the room.
Dealing with the acoustic problems of natural ventilation are more difficult. One solution is to reintroduce the walls but install acoustic transfers and louvers which allow for some natural ventilation but help maintain at least part of the sound isolation of the partition.
Perhaps the most important way to improve acoustics is through better acoustic education of the architectural design professions. When designers are made aware of the potential acoustic design problems and are taught design strategies which help to mitigate the problems, they will be more likely to avoid poor acoustic designs. Perhaps in a few years we can even get to the situation where acoustics of green buildings are better than non-green buildings. Then the goal of improved indoor environmental quality will have really been achieved.