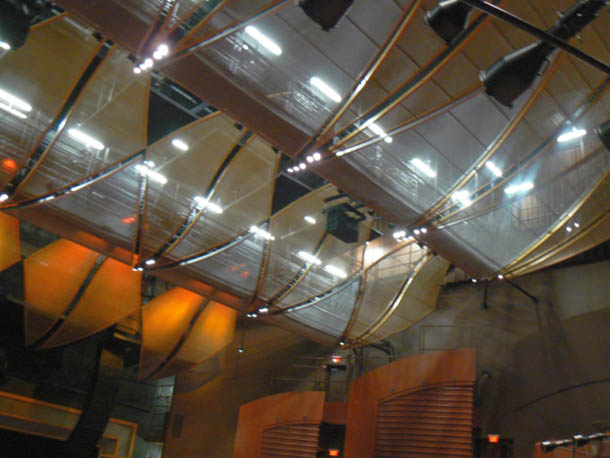
Dawn Schuette – dschuette@thresholdacoustics.com
Scott Pfeiffer – spfeiffer@thresholdacoustics.com
Threshold Acoustics LLC
53 West Jackson Blvd
Suite 815
Chicago, IL 60604
United States of America
Popular version of paper 2aAAb
Presented Tuesday morning, June 4, 2013
ICA 2013 Montreal
Creativity in architectural and acoustical design commonly leads to the best buildings. This kind of thinking often leads to new acoustical products or innovative uses for commercially available materials. For example, a specific use for a building or a new design idea may require a new approach never used before to solve a problem. At these times it may be necessary to explore the creation of new materials, modification of existing products, or use of a known material in a new, perhaps untested way to meet the acoustic challenge and satisfy the architectural goals of the project.
Innovation can be found across all building disciplines, and particularly in acoustical design. Acoustical consultants must work with architectural, structural, and building MEP systems to achieve the project goals of noise control, sound isolation, and interior room acoustics. Budget is always a factor and, tight budgets require creative thinking. Additionally, the movement toward more sustainable design or sustainable building operations is evolving the palette of materials available for use inside and outside building envelopes. The following are examples of building systems that illustrate these ideas.
Architectural Systems Designed to Meet Budget, Acoustic, and Architectural Requirements
The Cobb Energy Performing Arts Centre (1) features a multipurpose proscenium theater seating 2750. The building use and location required careful approaches to the acoustical, theatrical and architectural design to meet the needs for touring shows, resident groups, and the project budget. It was necessary to build a large volume of space within the seating area of the theatre to develop reverberation for non-amplified presentations such as opera, while technical capabilities had to accommodate touring Broadway shows and other special theatrical events. The architectural design incorporated a sound-transparent ceiling to create a lower ceiling for a more intimate interior room volume (visually) that would not block the flow of sound from the larger space above. The design developed into a sinuous ceiling form of repeated waves that at times opens up to allow pieces of scenery or loudspeakers to move through it or overlap to hide catwalks and other equipment. The shaping and overlap required a material that would be as acoustically open as possible, while budget dictated that only standard products could be used. Acoustic testing reviewed the angle and flow of sound through various materials to determine the best option, and an open, woven metal mesh was used.

Figure 1: Ceiling panels at Cobb Energy Performing Arts Centre
A new theater and product demonstration space at the Shure Incorporated headquarters (2) features wood slats at side walls open to acoustic absorption. The use of the room is multipurpose, ranging from lectures to unamplified music events. The design of the wood slats required repetition of materials to control costs; however, uniform spacing would have created unwanted acoustic problems and had the potential to make the room too dry (without enough sound reflection) for some uses. Testing of prototypes resulted in a design that varied the spacing and angle of the slats to meet the acoustic requirements as well as achieve the architectural vision of creating a warm, wooden room from the audience’s point of view.
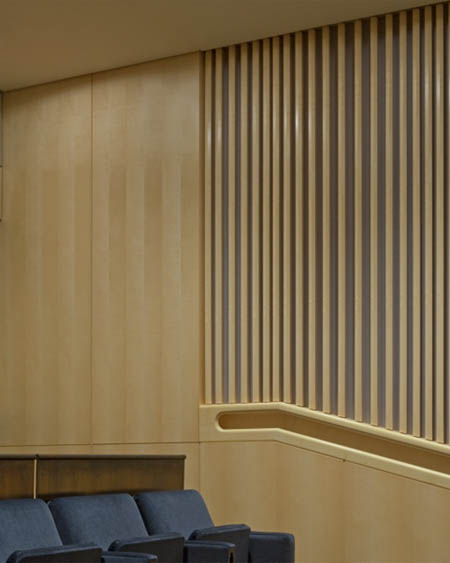
Figure 2: Wood slat treatment at Shure Incorporated
A new flexible recital, cabaret, special event, and rehearsal space at the Holland Performing Arts Center (3) incorporates wood screens at the lower level of the room to provide a refined architectural backdrop for formal events. The design of the custom wood screen uses dowels of different diameters spaced at times closer and at times farther apart to create a richly diffusive surface that would be open enough to allow sound to flow through the panels to be absorbed or reflected by a variety of finish materials behind. After many design trials, the final product was created. The panel is a repetitive pattern, which was the least expensive option, yet when the pattern is rotated 0, 90, 180, or 270 degrees within the frame, it provides visual interest and optimal acoustic diffusion.
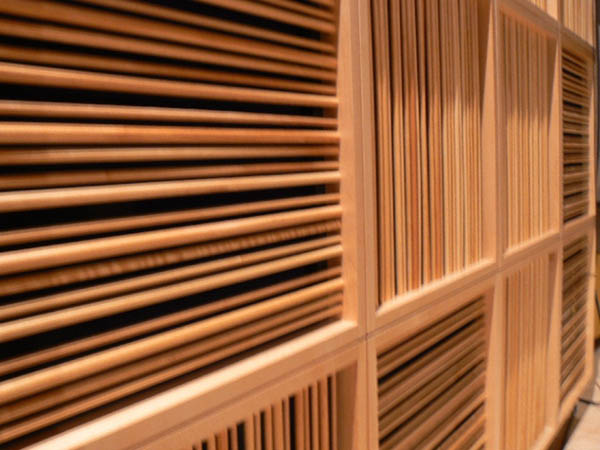
Figure 3: Wood panels at Holland Performing Arts Center
Innovative Air Conditioning Approach
Two production sound stages for filming videos or movies are at the heart of the new Media Production Center at Columbia College Chicago (4). During design it was found that the largest of the Sound Stages required an approach that could deal with extreme air conditioning requirements. Small classes might require little cooling; small to medium scenic sets would require more cooling (due to more lighting); and large filming projects with significant lighting would result in staggering cooling load requirements.
The major acoustic concern was to control noise from the air conditioning systems. It was going to be very difficult to find a path for large ductwork (think of air conditioning ducts the size of a hallway) to be installed through the building to accommodate the highest cooling loads. Moving that much air would make it hard to prevent noise as the air flowed out of the grilles into the room. The mechanical engineer suggested locating the air ducts half way up the wall rather than at the top of the room and use a system of pipes within the floor that could provide cooling or heating of the floor itself. The combination of these two systems provided an even cooling condition as illustrated in the diagrams below. This solution reduced the need for as much air, so it was possible to find a place for more reasonable ductwork to bring air in and out of the rooms.
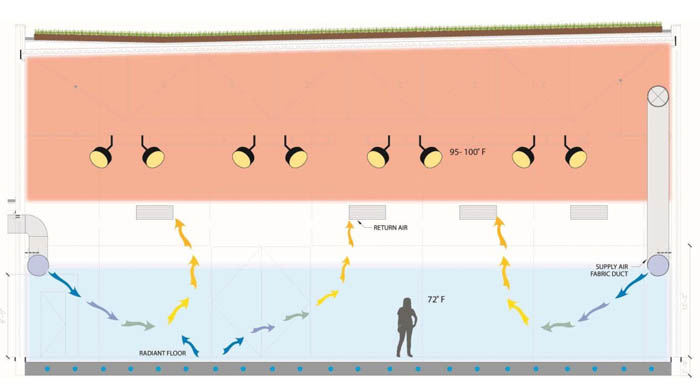
Figure 4a: Heat flow diagram with radiant floor cooling
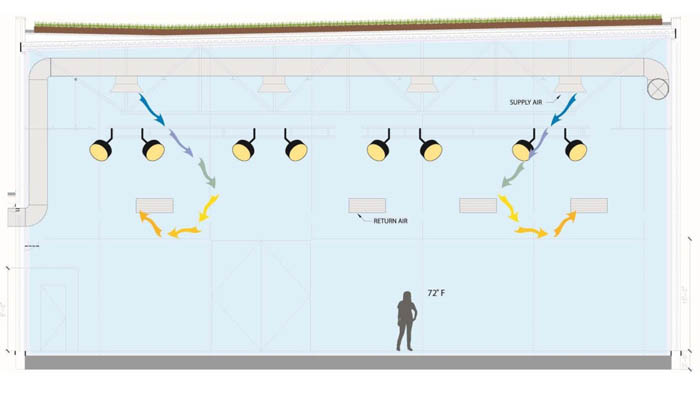
Figure 4b: Heat flow diagram with conventional overhead supply system
Unique Adaptation of Material and Acoustic and Architectural Approach
The Ford Calumet Environmental Center (5), which completed design in 2008, would have achieved the highest LEED rating in the United States, using salvaged steel and other elements from the spoiled land of the forest preserve land (former industrial waste site) in which it would sit.
The architectural design is based on highly sustainable practices. In addition to materials found on the grounds, reduction of waste from the construction site was carefully considered. One of the architectural design solutions was to leave the wood slats forming the concrete slab of the roof as a final ceiling finish to limit waste. The open architectural design of the building required the addition of sound-absorptive materials in the building, but limited wall areas meant that these treatments would have to be located on the ceiling. Working within the thickness of the wood slats, a design approach was developed with the architect to strategically remove the formwork boards and insert wool felt of the same thickness into the resulting gaps. Felt strips were concentrated in “transition zones” between program areas to allow the wood to be maintained wherever possible and absorption to be concentrated where it would provide the greatest acoustic benefit for either interior room acoustics or sound separation. The removed wood slats were then used in an exterior deck.
The natural wool product met the sustainability goals of the project while providing the necessary sound absorption.
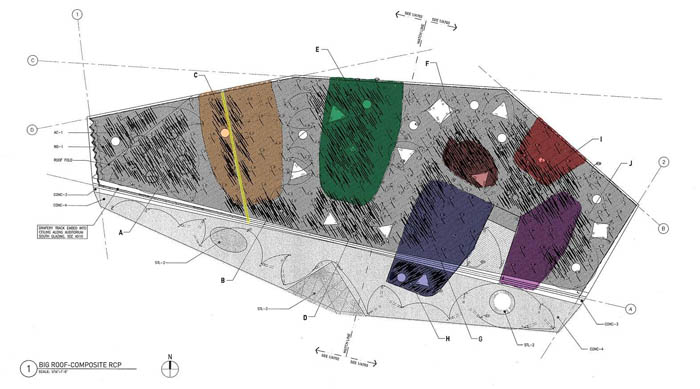
Figure 5: Diagram of felt within wood slat ceiling system at Ford Calumet Environmental Center
References