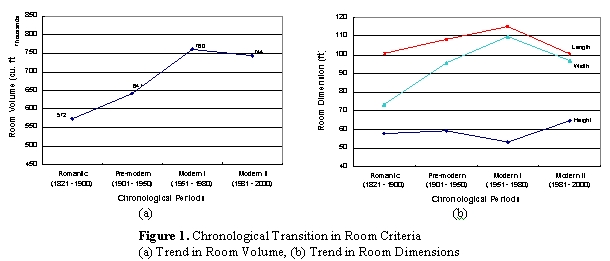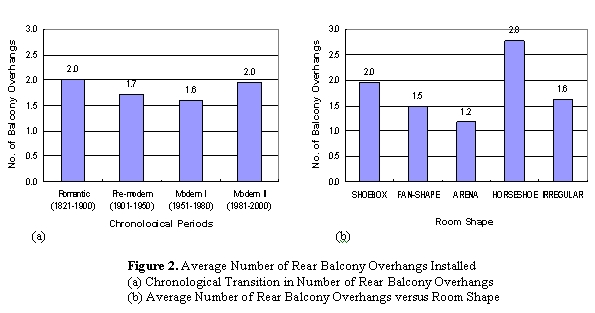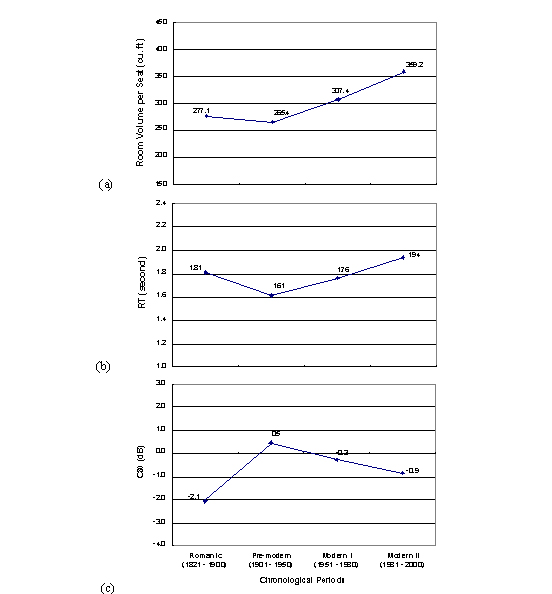ASA/CAA '05 Meeting, Vancouver, BC



Music Halls from the 18th to 20th Centuries:
Changes in Acoustical and Architectural Criteria
Changes in Acoustical and Architectural Criteria
Youngmin Kwon- ymkwon@ufl.edu
Gary Siebein
Architectural Technology Research Center, School of Architecture
University of Florida
231 Arch PO BOX 115702
Gainesville, FL 32611
Popular version of paper 5aAA2
Presented Friday morning, May 20, 2005
Joint ASA/CAA Meeting, Vancouver, BC
This research identified the changes in architectural and acoustical criteria in halls for music performance built in the 18th through 20th centuries. The study involved seventy-one halls, including fifty- nine concert halls and twelve multi-purpose halls. The halls were classified in five specific periods on the basis of chronology in music and architectural acoustics: Classical period (1750-1820), Romantic period (1821-1900), Pre-modern period (1901-1950), Modern I (1951-1980), and Modern II (1981-2000). Architectural and acoustical criteria found mostly in Beranek (2003 & 1996) were chronologically surveyed and tabulated, and relationships among these criteria were further investigated to identify trends in architectural and acoustical design for each of the chronological periods identified.

Room Shape
The halls were categorized in five primary room shapes: shoebox, fan-shape, horseshoe, arena/semi-arena, and irregular style. The shoebox style was found as a general room shape for music performances in all time periods. A number of the shoebox style halls were observed in all periods except the Pre-modern period. The fan-shape style was developed during the Pre-modern period and became a primary room shape in the 20th century. Another trend found in this study is that the room shapes of the halls for music have become more diverse since the latter half of the 20th century. The use of arena or semi-arena style has gradually increased during the Modern I and Modern II periods, and irregular styles in room shape have often been observed in these periods.
Seating Capacity, Room Volume and Room Volume per Seat
The average seating capacity and room volume had increased through the Pre-modern and Modern I periods from approximately 2,070 to 2,470 seats and from 572,000 to 760,000 cu. ft. respectively. It seems that this tendency is relevant to the increase in number of large scale fan-shape halls built during these periods. The average seating capacity of the fan-shape halls (15 halls total) reaches about 2,580 people, which is larger than both the overall average of 71 halls and the average of shoebox halls (24 halls total) by approximately 330 and 550 seats respectively. Then, the seating capacity decreased abruptly by about 400 seats during the Modern II period, while the room volume was maintained or decreased slightly. This resulted in an increase of room volume per seat. Interestingly, during the Modern II period, the average seating capacity has come close to the average of 24 shoebox halls, which is about 2,030 seating.

Room Dimensions
The average room dimensions of width and length had increased until the Modern I period and have decreased since then, while the average ceiling height has marginally increased to approximately 60 ft, which is the overall average of 71 halls. The tendency in either width or length observed until the Modern I period seems to be again primarily owing to the increase in number of large scale fan-shape halls. In fact, the average values of width and length obtained in the fan-shape halls are larger by about 20 ft and 8 ft respectively in comparison to the overall average values obtained in 71 halls total. Another interesting note is that the chronological trend in room volume was found to have a closer relationship particularly with the one in room width. The statistical correlation coefficient of adjusted R-square between these two variables was 0.705.
Number of Rear Balcony Overhangs
Over the past two centuries, there have not been significant changes in the average number of rear balcony overhangs. It was found that the 71 halls studied in this paper have in general two balcony overhangs at the rear of the room. The average number of rear balcony overhangs in a hall seems to be greatly influenced by its room shape. As shown in Figure 2 (b), the arena style halls were found to hold usually one overhang at the back, while the horseshoe style halls hold usually three overhangs. There are one or two overhangs found in the fan-shape halls. For example, the average number of rear balcony overhangs in the Modern I period marks below the overall average of 1.8 (see Figure 2 (a)). This was resulted from the fact that there were many fan-shape or arena style halls (11 halls out of 23 halls), which have fewer overhangs, but there were no horseshoe style halls found in this period.

D, H, D/H Ratio and Vertical Angle of View θ
Note that the following discussion is related to the first rear balcony overhang. Over the last two centuries, it was found that there have not been significant changes in average overhang opening height (H). The overall average H of the overhangs from 71 halls is 12.6 ft. However, there have been remarkable changes in average D/H ratio along with remarkable changes in average overhang depth (D). The values of these two elements - average D and D/H ratio - had increased to a great degree until the early 20th century, and have noticeably decreased since then. For example, the D/H ratio increased from 1.47 to 2.45 for the halls constructed during the Pre-modern period and has decreased to 1.36 for the halls opened in the Modern II period. The trend in vertical angle of view (θ) was drawn contrary to the trend observed in D or D/H ratio above. The audience seated at the deepest row under the balcony in a hall constructed during the Pre-modern period was exposed to a quite narrow vertical view angle of approximately 22 degrees. The average θ has increased to about 33 degrees as the D and D/H ratio has decreased since then.
Based on quantitative analyses of room acoustical criteria over chronological periods, it was found that overall acoustical quality is relatively poor in the early 20th century (Pre-modern period) while relatively better in Romantic period. This acoustical quality in the Romantic period was able to be substantiated in the hall with rather an intimate room volume (about 572,000 cu. ft in average) and a lower seating capacity (about 2,070 seats in average) compared to other periods. On the contrary, both occupied and unoccupied reverberation times (RT), early decay time (EDT), and clarity index (C80) were particularly poor in the Pre-modern period. This feature in acoustical quality seems to be related to the increase in number of fan-shape halls during this period. In fact, acoustical quality figured in the fan-shape halls was observed quantitatively poor for most of the acoustical criteria including both occupied and unoccupied RT's, EDT, C80, sound strength or loudness index (G), and lateral energy index (LF).
RT, EDT, G and C80
The average values both in RT and EDT had decreased from the 19th century through the Pre-modern period and then have gradually increased. The average value of C80 has gradually decreased through the 20th century. The average G value had decreased from the 19th century through Modern I period and then has increased recently.
Correlation between Acoustical Criteria and Room Volume per Seat
Figure 3 compares the contour of room volume per seat with the contours of RT and C80 over chronological periods. Statistical analysis on this comparison showed that these variables are closely relevant to each other. The statistical correlation coefficient of adjusted R-square scores 0.576 between the room volume per seat and the occupied RT. In addition, it was found that the C80 is negatively correlated with the room volume per seat. The adjusted R-square between these two variables marks -0.473.

Figure 3. Chronological Comparison of Trend in Room Volume/Seat with Trends in RT (Occupied) and C80 (a) Room Volume per Seat, (b) Occupied RT, (c) C80
To summarize trends observed in the past two decade modern period (1981-2000), the seating capacity as well as the room dimensions of width and length tended to decrease but the room volume remained relatively constant. This resulted in a larger room volume per seat. A hall usually has two balcony overhangs at the back. The average D and D/H ratio of the first rear balcony overhangs tended to be lower. Lastly, acoustical quality has in general improved through the latter half of the 20th century. The average occupied reverberation time obtained in the past two decades reached 1.94 seconds, which is the highest value in all periods.
REFERENCES
[1] Beranek, L. L. (1st ed.: 1996, 2st ed.:2003). Concert Halls and Opera Houses: Music, Acoustics, and Architecture. New York: Acoustical Society of America.
[2] Cremer, L (1975). "The different distributions of the audience," Appl. Acoust., 8, pp 173-191.
[3] Haan, C. & Fricke, F. R. (1992). "Statistical investigation of geometrical parameters for the acoustic design of auditoria," Appl. Acoust., 35, pp 105-127.
[4] Hoffman, I. B., et al. (2003). Halls for Music Performance: another two decades of experience 1982-2002. New York: Acoustical Society of America.
[5] Izenour, G. C. (1996). Theater Design (second edition). New Heaven, CT: Yale University Press.
[6] Talaske, R. H., et al. (1982). Halls for Music Performance: two decades of experience 1962-1982. New York: Acoustical Society of America.