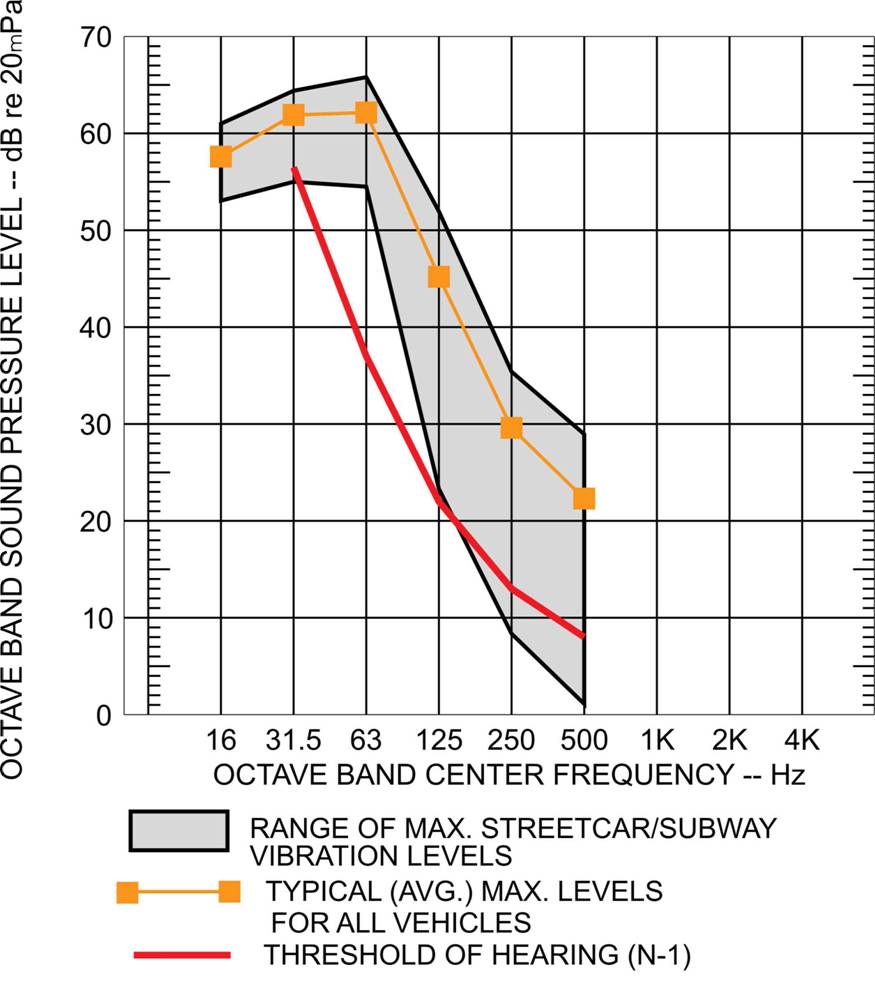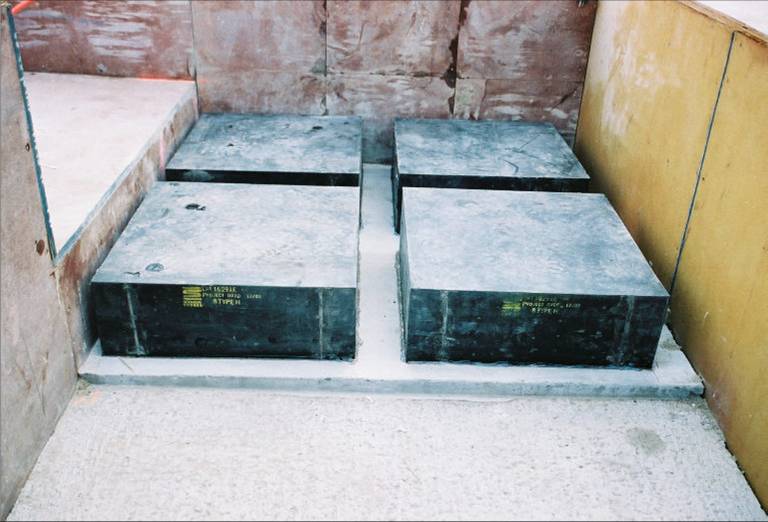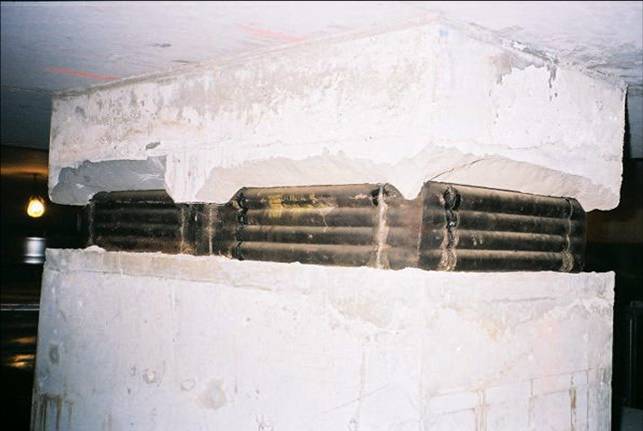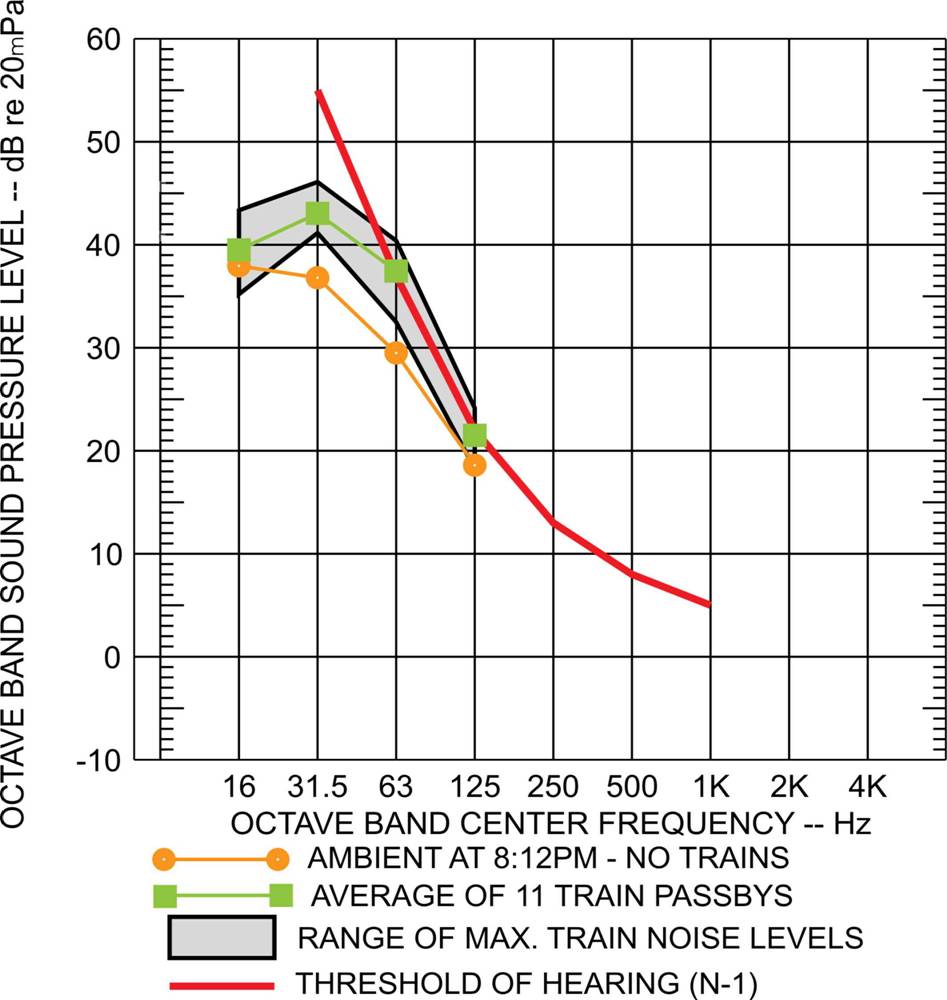
Figure 1 shows the range of maximum estimated radiated noise levels inside the main hall due to passbys of all streetcar and subway transit vehicles.
[ Lay Language Paper Index | Press Room ]
Steven L. Wolfe
Wilson, Ihrig & Associates, Inc.
Oakland, California
Session 4pSA2
The Four Seasons Centre for the Performing Arts, Canada’s first purpose-built opera house, opened in June 2006. Located in downtown Toronto, near City Hall, the 2,000 seat performance hall is the new home of the Canadian Opera Company and the performance venue for the National Ballet of Canada.
A major challenge for the project’s downtown location was isolating the main performance and rehearsal halls from the vibration and noise of the adjacent subway system on University Avenue and surface streetcars operating on Queen Street. The isolation was required due to the current state-of-the-art criteria for performing arts facilities which require the threshold of hearing as the basis for the background criterion.
Obviously locating such facilities in the heart of the downtown areas in large cities requires special measures, often referred to as a box in box type construction. The entire auditorium, stage and rehearsal hall are set on rubber isolation pads supported by concrete and steel. This structurally isolates the facility from groundborne vibration being transferred into becoming structure-borne vibration and noise.
Baseline vibration measurements obtained at the site prior to construction provided a basis for design. Initial projections by WIA of groundborne noise in the facility clearly indicated the need for a vibration isolation system.

Figure 1 shows the range of maximum estimated radiated noise levels inside the main hall due to passbys of all streetcar and subway transit vehicles.
Once it was known that special measures would be required, achievement of the goal of the threshold of hearing within the main performance hall required that the project design and construction team work closely together for the goal to become reality.
The isolation system is based on a basic spring-mass-damper system. Applying such a system, in reality, takes a more refined view of the basic system, but the basic principles still apply. In theory, vibration isolation is provided at frequencies above the natural frequency of the single-stage isolation system, and the vibration reduction increases with vibration frequency. In reality there is a point above the natural frequency where the reduction stays relatively constant with increasing frequency. So for the conditions at the site, the reduction necessary must be achieved at the most critical frequency, i.e., the 63 Hz octave band. During detailed design, it was determined that a system with a vertical natural frequency of 6 Hz would be satisfactory for the main hall considering the structural loads, space available to place the pads, constructability and pad strain.
For the isolation design, WIA has found that natural rubber provides the best characteristics for building isolation applications, a low ratio of dynamic-to-static stiffness, a very low creep rate under compression load and very long service life without deterioration of elastomer material. For the main hall, including the side stage, there are almost 350 vertical load bearings ranging in size from 250mm x 250mm (10" x 10") to 600mm x 600mm (24" x 24") with 85% if the bearings being 450mm x 450mm (18" x 18") and 500mm x 500mm (20" x 20"). The bearings are 173 mm thick (almost 7"), with 4 layers of laminated rubber separated by 3mm steel plates. The typical deflection is 9.5 mm (3/8") under static dead load of the inner box structure, while the typical live load could increase this to approximately 12.7 mm (1/2").

Figure 2 shows a group of rubber isolation bearing pads prior to pouring concrete supporting the main hall.
For lateral restraint, there are 80 horizontal load bearings, 450mm x 450mm (18" x 18") in plan of 181mm (just over 7") thickness with steel end plates. These are set in orthogonal pairs for control of lateral motion up to .12g. The lateral bearings are all preloaded in compression to 10mm (2/5") so that they remain in compression during any normal range of lateral motion expected at the site.

Figure 3 shows a group of isolation bearing pads after installation and loading. The four layers between the steel plates in the pad bulge out when loaded.
Following substantial completion of the building, noise and vibration measurements obtained in April 2006 to assess the background levels in the hall from structure-borne noise and the reduction of vibration achieved by the isolation design indicate that the noise data fall right at the level of inaudibility.

Figure 4 shows the maximum noise levels as measured at one location in the main hall. These results correlated with the subjective response of those in the hall at the time, as the train passbys were completely inaudible even when the vibration transducer monitoring vibration outside the hall clearly indicated that a high level vibration, such as a train passby, was occurring.
The overall design procedure which has been developed make it possible to successfully build noise-critical spaces such as performing arts facilities in locations where there is severe impact due to groundborne noise and vibration from transportation facilities. With appropriate consideration of the structural configuration, of the isolation design system natural frequency and the acoustical impedance mismatch between the rubber pads and the structure both below and above the isolation bearings, it is possible to achieve even the most restrictive design criterion for interior radiated noise.

Figure 5 shows the finished Four
Seasons Centre for the Performing Arts as it looks today.