


Acoustics of a selection of famous 18th century opera houses: Versailles, Markgräfliches,
Drottningholm, Schwetzingen
Alban Bassuet – Arup Acoustics
Popular version of paper 2pAAb3
"Acoustics of a selection of famous 18th century opera houses: Versailles, Markgräfliches, Drottningholm, Schweitzingen"
Opera house design evolved rapidly in the 17th century across most countries in Europe. By the 18th century, different design practices had emerged. This study investigates the design traditions of the 18th century by using new scientific tools to test the acoustics of some of the most renowned opera houses of this era.
The tested houses include L’Opéra Royal in the Chateau de Versailles, France; Markgräfliches
Opernhaus in Bayreuth, Germany; Drottningholms Slottsteater near Stockholm, Sweden; and
Rokokotheater in Schwetzingen, Germany. Still very much in use today, these houses were
selected for their authentic conditions representative of their time and for their renowned
acoustics over their long history. These famous opera houses, as well as several others, have been identified as benchmarks for the ConstellationCenter project, a new performing arts center
to be located in Cambridge, MA.
These opera houses were built for Kings inside palaces. They seat between 450 in Schwetzingen to 1000
in Versailles. All of them integrate the 18th century “shutter and groove” scenery system that creates
spectacular scenic effects like the visual illusion of perspective scenes to a vanishing point or points in
the rear of the stage. The architecture of the auditorium includes two visual focuses: The proscenium by
channelling the eyes towards the front by extending the perspective illusion of the scenery into the room,
and the King’s box at the rear with the curvature of the walls (except in Drottningholm where the King’s
box is at the front). The inside of these houses are mostly made of painted wood, stucco, and papiermâché.
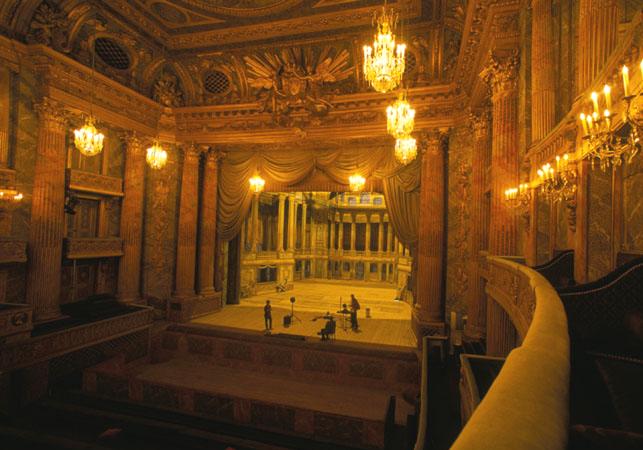
Figure 1. L’Opéra Royal in the Chateau de Versailles. Picture by Andre Costantini.
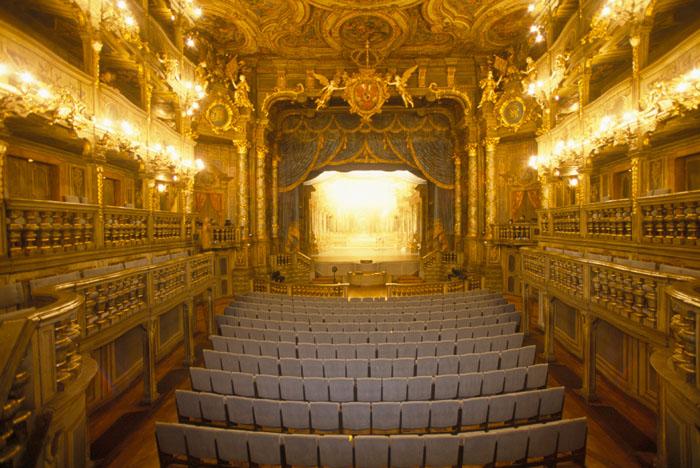
Figure 2. Markgräfliches Opernhaus in Bayreuth. Picture by Andre Costantini.
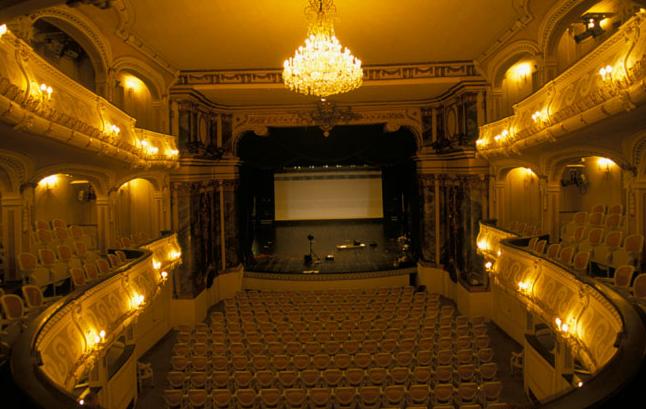
Figure 3. Rokokotheater in Schwetzingen, Germany. Picture by Andre Costantini.
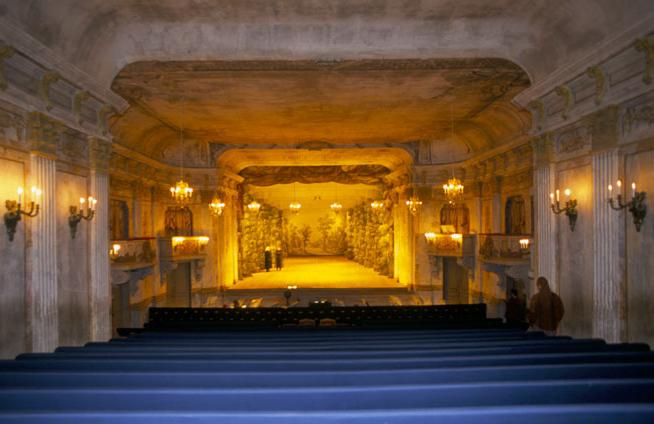
Figure 4. Drottningholms Slottsteater near Stockholm. Picture by Andre Costantini.
Some of the outputs from the acoustical analysis presented in the article are the following:
These houses are loud as shown by the loudness calculation, and therefore very easy to sing in. They are
smaller and louder than modern ones and therefore require less vocal energy from singers, which might
have allowed a wider variety of singing techniques as voice would not have to be forced. This also
shows the influence of the deep proscenium arch around the stage which creates strong sound reflections
participating to the singer support. The high loudness of these houses would have also helped to
compensate for the musical instruments of the 18th century, which were quieter than modern ones. The
orchestra is located on the floor in front of the stage instead of a deep pit, and this also results in a
clearer orchestra sound. Higher musical clarity would have supported music performances integrating
compositions.
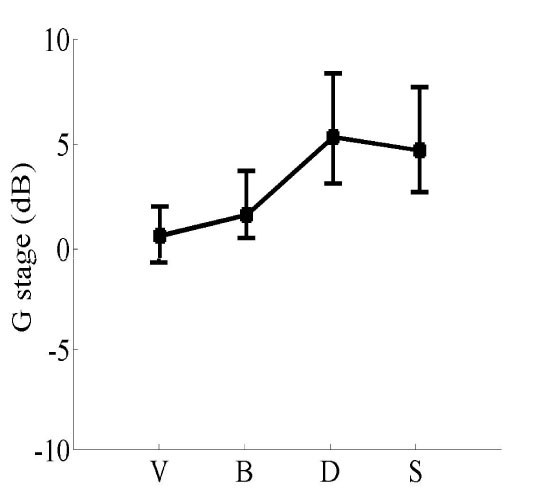
Figure 5. L oudness
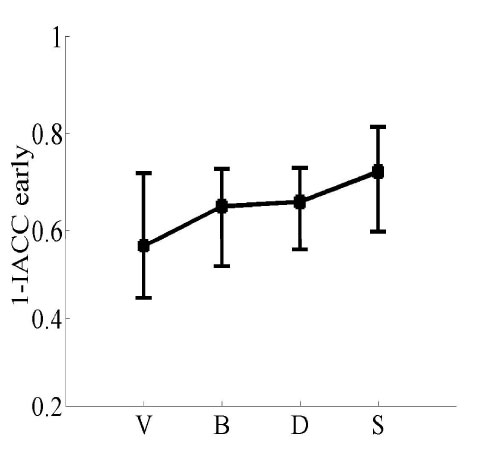
Figure 6. IACC - early
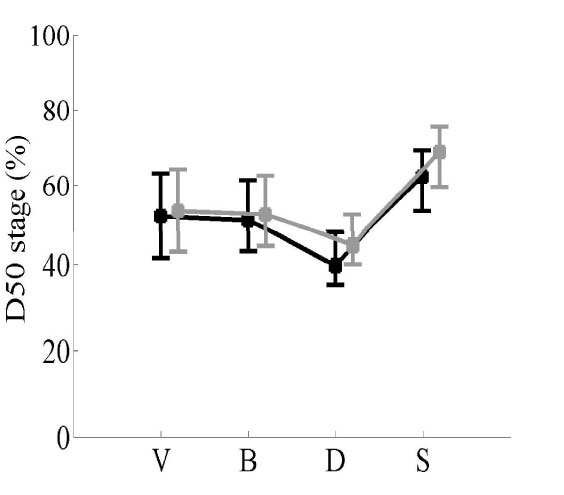
Figure 7. Vocal Clarity
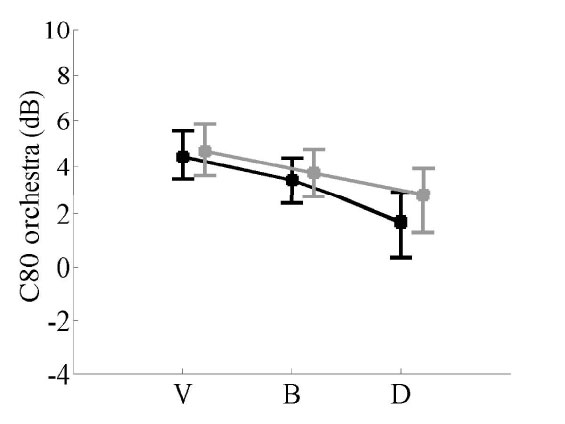
Figure 8. Orchestra Clarity
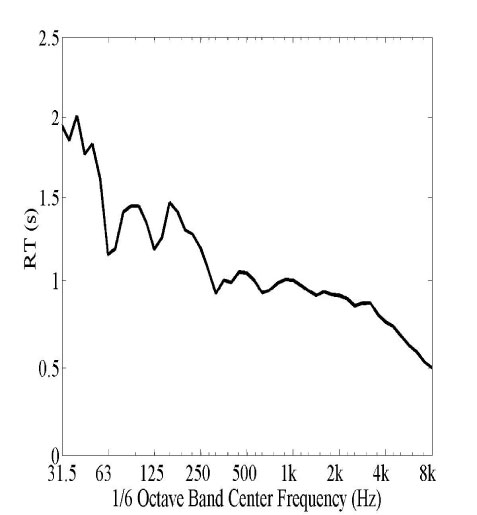
Figure 9. Schwetzingen
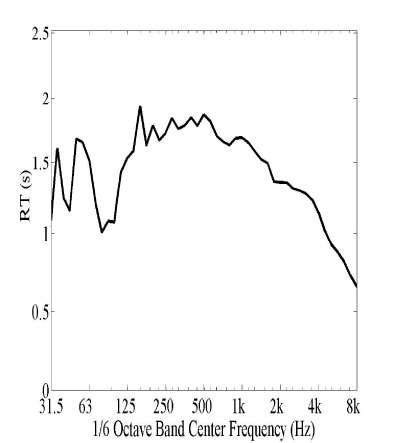
Figure 10. Versailles
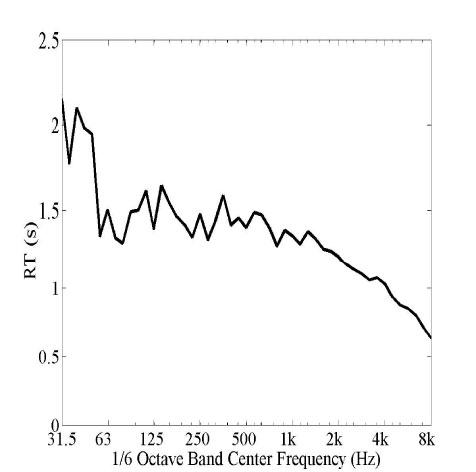
Figure 11. Bayreuth
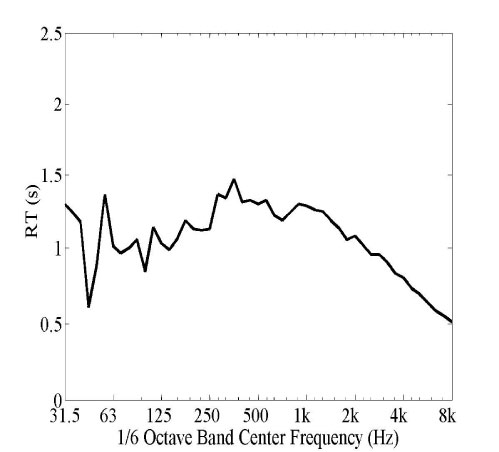
Figure 12. Drottningholm
Reverberation time varies from 1.7 seconds in Versailles to 1.0 seconds in Schwetzingen. The reduction
of reverberation below 125 Hz in Versailles and Drottningholm might be the result of the extensive use
of wood inside the rooms having the ability to vibrate in the lower frequencies and as a result to absorb
sound. The bass increase below 63 Hz, could be the result of the reflection in the lower frequencies on
the outside heavy stone masonry walls that support these halls.
In addition to the tonal beauty, loudness, reverberance and clarity of these houses, the most spectacular
acoustical effect in these rooms concern the composition of sound reflections given by the architecture,
as shown by the 3D reflectograms below (positions are located on the ground floor toward the rear).
In Versailles, in addition to its long reverberance, sound toward the rear combines the sound focusing
created by the elliptical form reinforcing the sensation of intimacy and loudness.
In Bayreuth, reflections occur from the lower side walls, for-stage upper corners and ceiling creating a
dense reflection sequence as most seats are located near sound reflecting surfaces.
The rectangular form of Drottningholm creates strong multiple side reflections like in a music room,
increasing the sensation of envelopment.
Designed purposely by its architect Nicolas de Pigage, Schwetzingen architecture integrates a curved
under balcony surface worked in arches between the columns. This creates for every seat on the
balconies and ground floor a quick early reflection increasing the sensation of intimacy and envelopment
creating the most spectacular acoustical effect and composition of reflection, and maybe a departure
toward a more democratic design approach.
The houses analyzed in this study were created at the pinnacle of the perspective scenery era. They are
smaller and easier to sing in, tend to be more elongated with a deep proscenium around the stage, do not
use a deep orchestra pit, and therefore had different acoustic characteristics than the later houses. This
study demonstrates the richness of their acoustics, including the diffused reverberation of Bayreuth
created by the combination of the ornamentation and lined-up balcony fronts derived from the Italian
traditions, the acoustics of Drottningholm derived from the shoebox shape music rooms, the acoustical
illusion of sound reinforcement using elliptical form in Versailles, and the remarkable composition of
reflection in Schwetzingen indicative of the early departure toward a more democratic design. The
remarkable acoustics of these houses, as demonstrated by this acoustical analysis, is an invitation to
reconsider the characteristics of these spaces as precedents in the context of the modern design process.
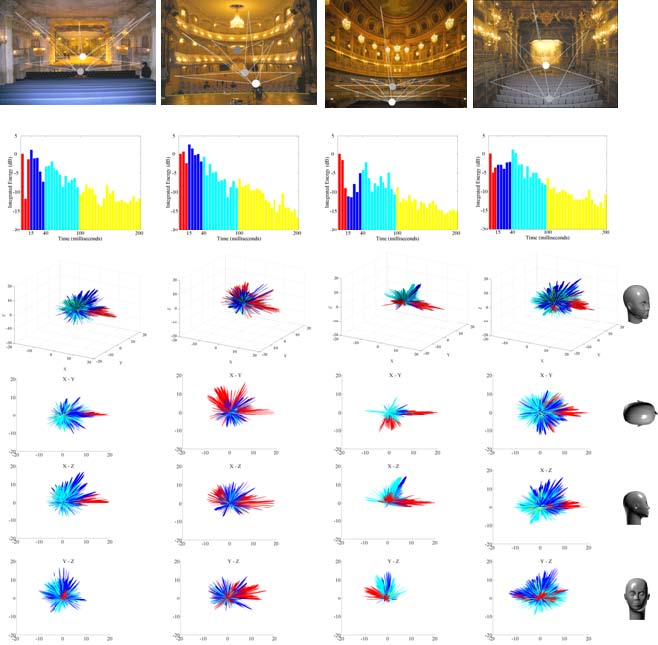
Figure 13.Reflectograms showing the impulse response of the rooms in 3D deduced from the B-format
measurements. Source is on stage, seating position at the rear on the ground floor. Reflectograms are
plotted in 3D, top (X-Y), side (X-Z) and frontal (Y-Z) views. Coloring and reflection timing are as
follow: Red 0-15ms, Blue 15-40-ms, Cyan 40-100ms, and Yellow 100-200ms