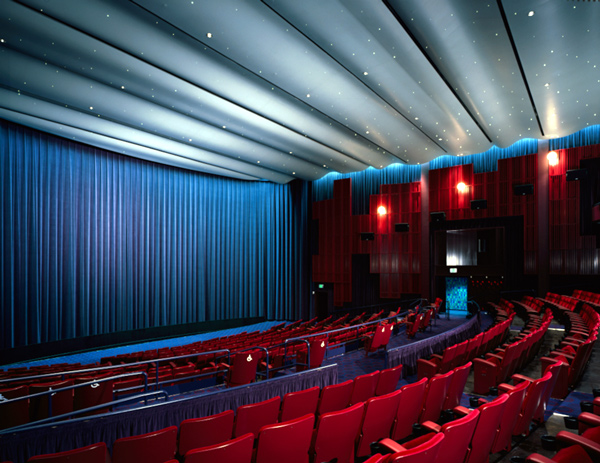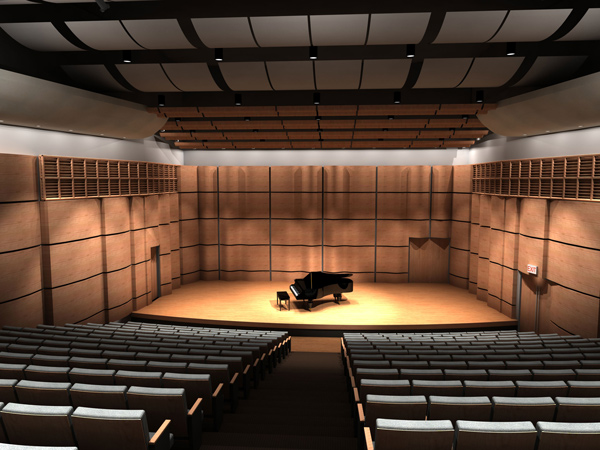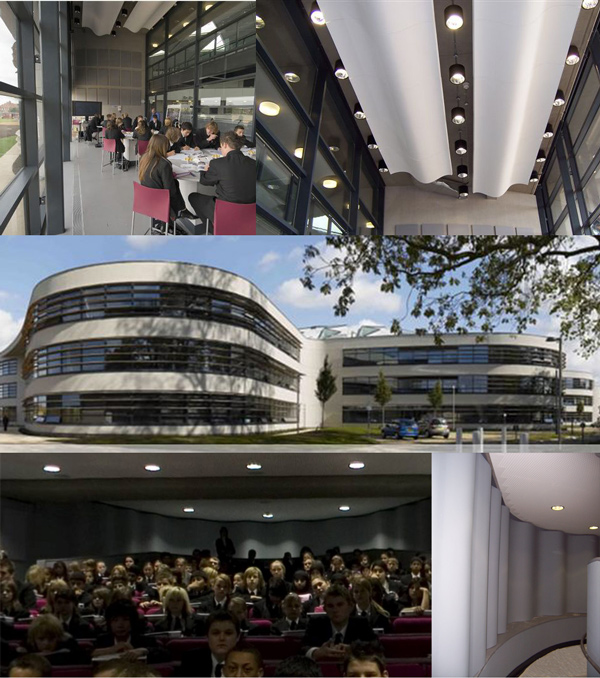Dr. Peter D’Antonio
RPG Diffusor Systems, Inc.
Prof. Trevor J. Cox
Acoustics Research Center,
University of Salford, UK
Paper
Popular version of paper 4pAA6
Presented on Thursday, November 13, 2008
156th Meeting of the Acoustical Society of America
An enduring characteristic of classic architecture is the beautiful statuary, relief ornamentation, columns and coffered ceilings. These beautiful features, coincidentally also provided useful sound scattering and excellent acoustics. This is evident in three of the most renowned concert halls, namely the Concertgebouw in Amsterdam, the Musikvereinsaal in Vienna and the Boston Symphony. Modern architecture lacks this intricate detailing and has evolved through a rectilinear era and is currently in a curvilinear or amorphous era. The acoustic fallout of these missing scattering elements is that modern rooms do not have good sound diffusion.
Since current architecture is leaning towards curvilinear shapes, we will present three exampleswhich were treated with this type of shape. The first is a commercial theater called Cinerama in Seattle. The architect wanted an outer-worldly undulating ceiling in a state-of-the-art digital projection cinema. The final design and installation is shown in Figure 1. The architect was Boora Architects, of Portland, OR and the acoustician was Harris-Grant Associates, of Guilford, UK.

Figure 1: Optimized ceiling at Cinerama in Seattle, WA. The optimized ceiling provided an outerworldly shape with fiber optic lighting to enhance the digital projection sound.
The second example involves a performance hall at St. Rose, in which the architect and acoustician requested curved wood shapes on both the walls and ceiling. This can be seen in Figure 2. The architect was Saratoga Architects, of Saratoga Springs, NY and the acoustician was AVL Designs, of Penfield, NY.

Figure 2: Optimized curvilinear wooden shapes on the walls and ceiling of the College of St. Rose, Massry Arts Center, Albany, NY. Rendering by Saratoga Architects.
A third example is the Thomas Deacon Academy in Peterborough, UK. This is a very modern Sir Norman Foster Design and we provided some curvilinear ceiling shapes upper left and right, as well as an amplitude modulated rear wall in the Lecture Hall, which mitigated the focusing effect of the concave rear wall. These shapes were intended to mimic the curvilinear shape of the exterior shown in the center of the image. The acoustician was Harris-Grant Associates, of Guilford, UK. This optimization approach, along with a thorough treatment of all that is currently known about sound absorbing and sound diffusing surfaces is presented in a reference text by the authors entitled “Acoustic Absorbers and Diffusers: Theory, Design and Application, Spon Press 2004”. The second edition is in press.

Figure 3: Collage of images at the Thomas Deacon Academy in Peterborough, UK. Top center: view of the interior; Upper left and right: Ceiling mounted optimized spline in glass reinforced gypsum; Center: Outside photo: Lower left: Lecture hall optimized wavy rear wall; Lower right: Close up of the optimized wavy wall to minimize focusing effects.