The Festival Hill Concert Hall
Richard E. Boner - rboner@baiaustin.com
BAi, LLC
4006
Pamela Harght - pam@baiaustin.com
BAi, LLC
4006
Popular version of paper 4aAAb1
Presented Thursday morning, April 22, 2010
159th ASA Meeting,
Welcome to Round Top,
The story has its origins in the late 1960s, when James
Dick -- a world-class concert pianist -- dreamed of creating a home for a major
music festival on a par with Tanglewood and
The Festival Institute was established in 1971 and began modestly with a 10-day session, 10 piano students, and 2 concerts. Initial performances were held outdoors, on the porch of a restored 19th-century farm house; later, they were held on a large transportable stage and orchestra shell (1973-1983).
The design process for the Concert Hall was unique for this technological age. It involved virtually no architectural drawings and no computer modeling. Indeed, design progressed at about the same pace as the construction of the hall. Early sketches, prepared by a local architect in 1979, showed two schemes: one was a traditional rectangular shape; the other was a wider fan. The acoustician Richard Boner was asked which was preferred, and he recommended the rectangular shape. No further drawings were prepared; but based on this one conversation, the slab for the hall was poured in 1981.
Work proceeded slowly over the years, as funding became available. Steel structure appeared in 1983; the roof appeared over the next two years. The hall was air conditioned in 1985, and successive years brought a basic ceiling and some interior walls. A permanent stage was constructed in 1993, replacing the portable shell. Successive years have seen the addition of detailed woodwork, grand staircases, intricate wood flooring, and custom seats.
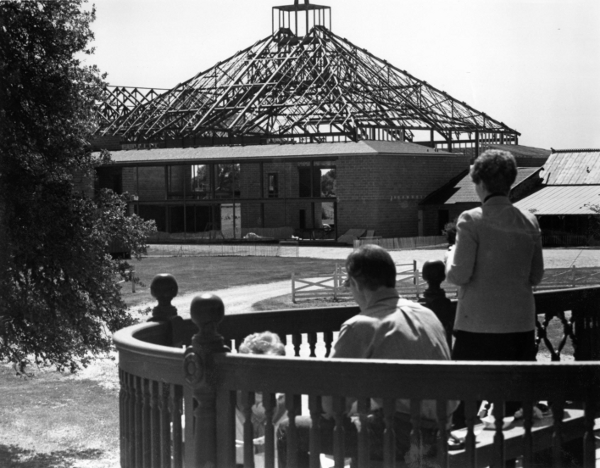
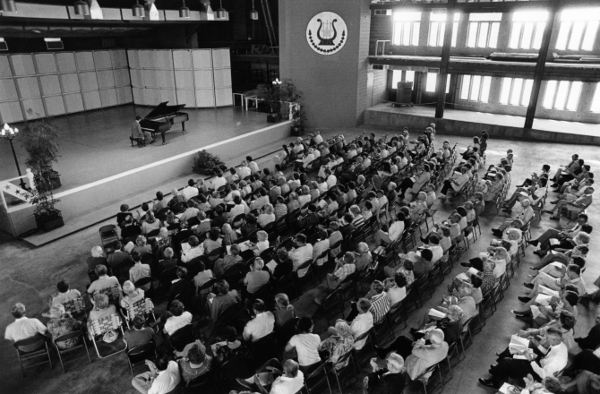
At each major stage of construction, following the erection of the structural steel framework, the acoustician was asked to review the next steps. Among the topics discussed over a period of nearly 30 years were the configuration of the stage ceiling and walls, the type and weight of wood to be used in the main ceiling, the amount of diffusion to be provided in the detailed surfaces, the type of flooring, and the control of noise from the air conditioning. In each case, no plans were prepared. The design was truly directed by the artistic vision of James Dick, and ably implemented by Managing Director Richard Royall. Examples of this unusual design procedure include:
Air conditioning noise control: In a conversation over lunch, Mr. Dick mentioned that he hoped to add air conditioning during the next couple of years. The acoustician pointed out that extreme care would be required to insure that the noise was inaudible. Armed with this not overly detailed recommendation, the Festival Hill staff had the air conditioning equipment all located exterior to the building, used large ducts and slow velocities, and avoided the use of noise-producing diffusers. The result: a quiet room.
Ceiling Design: The artistic vision was to have a wooden ceiling, with wood designs superimposed. Again in a conversation over lunch, the acoustician remarked that the wood should be as heavy as is practical, and the wood detailing should have depth, to provide acoustical diffusion. The result: Basic ceiling material consists of 1 thick plywood, with cross-bracing to avoid excessive resonance, and with trademark Festival Hill designs added 3-dimensionally to the surface.
As an interesting sidebar, construction on the ceiling continued on a year-round basis, even during the summer concert season and the August-to-April concerts. Each week seats were moved out, and construction lifts and equipment moved in. The process was reversed for the concerts, involving uncounted hours of cleanup.
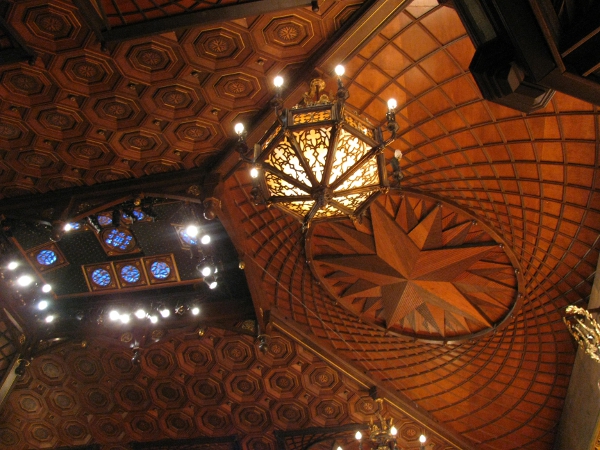
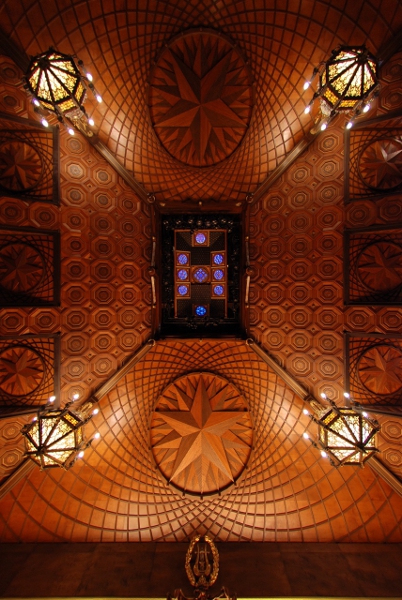
Stage Design: The dimensions of the stage were dictated by the structural steel framework, which was erected 12 years before even the stage floor was built. The floor system includes multiple layers of wood, similar to many concert halls. The overhead panels and wall construction are intended to create visual depth, with woodwork detailing simulating a European library. The stage is arguably the most important area of acoustical design in any concert hall, since it is axiomatic that a good hall for music is a hall where musicians enjoy playing.
The stage ceiling was constructed of thick, well-braced plywood, similar to the ceiling of the main audience chamber. Panels were angled to optimize ensemble within the performing area. Walls were constructed of a combination of masonry and wood, with surface detailing for acoustical diffusion. Construction of the stage ceiling and walls happened over a period of a few years so the musicians had the unusual opportunity to experience different performance conditions, from portable shell, to no shell, to unfinished shell, to permanent structure.
Musicians report that playing conditions are excellent on-stage, with good ensemble, balance, and clarity. It is interesting to note that the volume within the stage enclosure is less than in many orchestral halls; but this seems to have advantages in creating an optimal environment for the musicians.
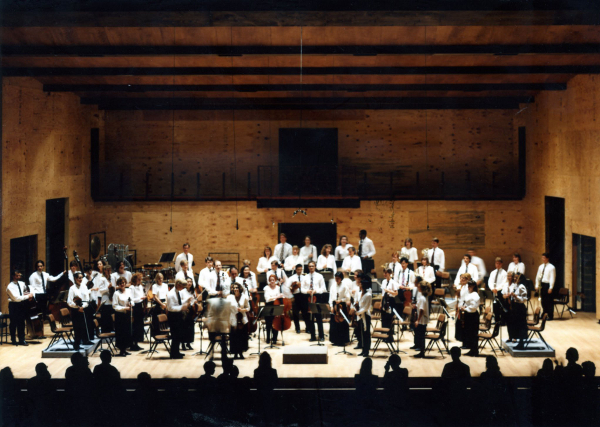
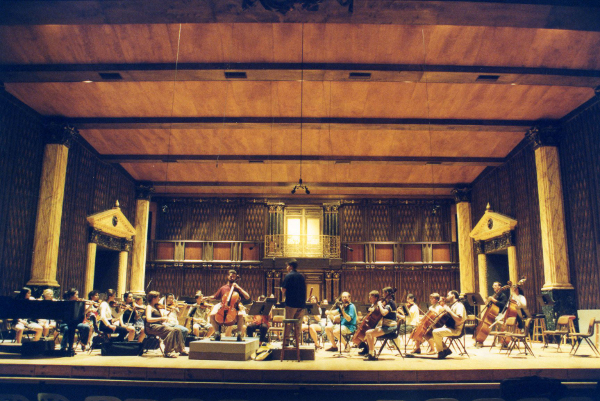
Side walls and boxes: During the first several years, the audience chamber was bounded only by the exterior walls, creating a horizontal dimension outside of the bounds of optimal acoustical design (greater than 60 feet). As construction progressed, side box seating areas were constructed at orchestra level and two balcony levels. Faces of the balconies were finished in unique carved wooden panels, which can be illuminated from behind. The final front faces of these seating areas were located and dimensioned to provide critical early lateral sound reflections to the main floor seating. As with the other parts of the room, all of the design was performed without the use of drawings or modeling.
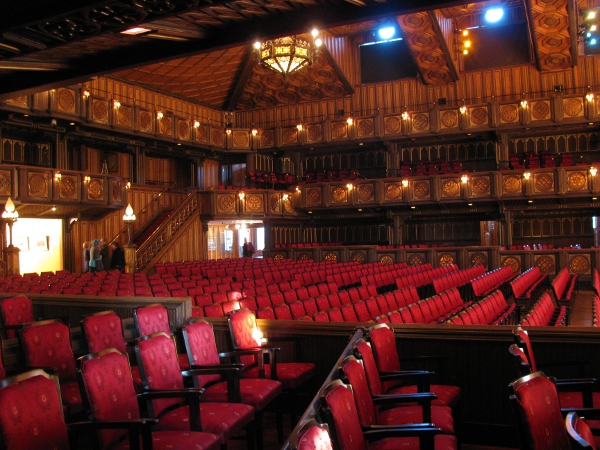
Audience Seating: Portable chairs (first metal, then lawn chairs) were used from the time of structural steel erection until 2008, when custom-designed Festival Hill seating, designed by James Dick, was installed.
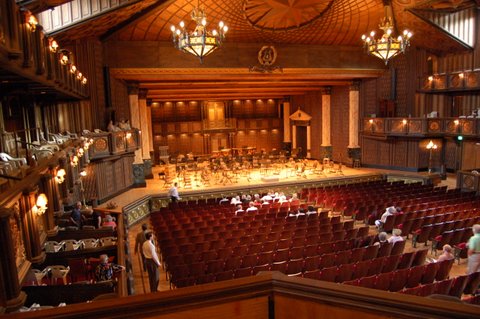
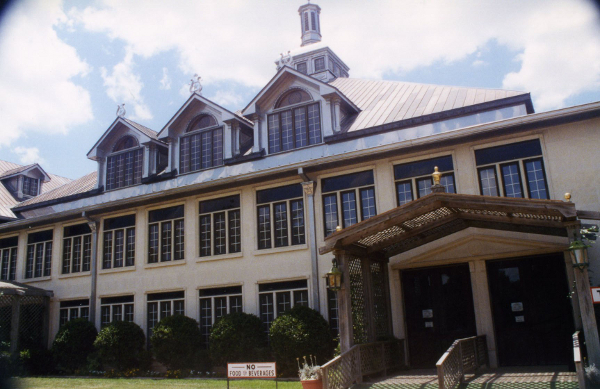
The nearly-completed concert hall is now used for over 30 concerts during June and July each year, as well as year-round concerts, the International Guitar festival, Theatre Forum, Poetry Forum, and an Herbal forum, bringing the total number of events to more than fifty.