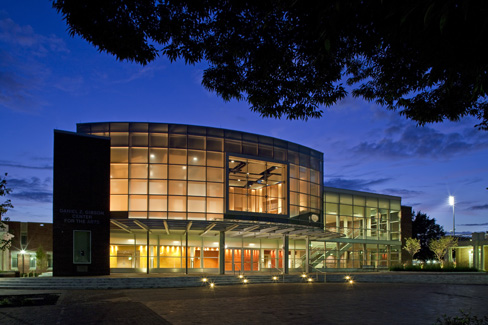Building Information Modeling with Revit Architecture and Acoustical Coordination
Katherine LePage - klepage@gwwoinc.com
GWWO
Inc./ Architects
800
Wyman Park Drive, Suite 300
Baltimore,
Maryland 21211
Popular
Version of Paper 5aAA2
Presented
Friday Morning, 23 April 2010
159th
ASA Meeting, Baltimore, Maryland

Figure 1. The Daniel Z.
Gibson Performing Arts Center by GWWO Inc./Architects, Photo by Robert Creamer
The
adoption of Building Information Modeling has created a huge shift within the
Architectural Design Community. It provides an opportunity for more
thoughtfully-designed buildings as well as comprehensive coordination with
consultants. You may be wondering what Building Information Modeling or BIM
actually is. Think of BIM as a giant database that architects, engineers,
contractors and facility managers can access to help manage building data. In
order to manipulate the data, designers use software like Autodesks Revit to literally construct the building piece by piece in
the computer using dynamic three-dimensional modeling. In theory, if the information in the database
is consistently updated and maintained through the life of the building it can
be referenced as a user manual. For example, if the owner wanted to add a
future addition they wouldnt have to speculate as to what pipes or structure
may be hidden within a wall because the information would be in the modeled digital
database. BIM has the potential to be a very powerful tool, but like most
things, its also only as good as the information incorporated.
Many
designers have found that by using this method of design -- rather than
traditional two-dimensional drawings -- they have the chance to really explore
complicated relationships between building components, mechanical requirements
and structure, making for a higher quality end product. They are able to
resolve problems while things are still on paper, instead of being forced to
just make it work during construction when options are often very limited.
For
this presentation the work of GWWO Inc./ Architects will be used as a basis for
providing real world examples of how the program has been used through all
stages of design and construction. In particular we will examine the recently
completed Daniel Z. Gibson Performing Arts Center at Washington College in
Chestertown, Maryland as a case study.
The
70,000 square foot Daniel Z. Gibson Performing Arts Center provides a home for
both the Music and Drama Departments and includes state-of-the-art teaching and
performance spaces. Challenges for the project included: transforming an
existing 600-seat House Theatre into a more intimate 440-seat Theatre with a
balcony level, designing an acoustically pleasing 200-seat Recital Hall while
overcoming sound focusing issues caused by a concave glass wall, and the
addition of a 175-seat flexible Experimental Theatre.

Figure 2. The Recital Hall
within the Daniel Z. Gibson Performing Arts Center by GWWO Inc./Architects.
Image on right is of the Revit/ BIM Model during
design and Image on the left is a Photograph of the completed space. Photo by
Robert Creamer
Of
all the performance spaces, the most challenging to design was the Recital
Hall. The oddly-shaped space was a feature of not only the Music Departments
program, but also the building and campus as a whole. An immense clear glass
window within the space was designed to engage students passing by on the main
campus walkway below with the performances within, allowing the excitement of
the arts to spill out onto the campus. Of course all of this sounds wonderful
in theory, but having a giant concave glass wall focusing sound in places it
shouldnt be focused is anything but ideal for a recital hall. If the acoustics
arent great, no one really cares about a conceptual idea.
The
use of Revit/ BIM afforded our team many
opportunities to address the space acoustically and aesthetically, so that for
the final design the two worked in harmony. Building everything in 3D also
enabled us to have a more open and honest discussion about the space with our
acoustician Neil Thompson Shade of Acoustical Design Collaborative. ADC used
the information from our BIM model to construct an acoustical representation in
their design software and pinpoint problem areas through the space. Using this
information, we designed a wood baffle wall that wrapped two sides of the space
opposite the glass wall to help redirect and absorb sound. The design of the
baffle wall was carefully tweaked through several design iterations and
acoustical modeling studies until the baffles were at their optimal positions. While
this wall is 100% functional, to the average visitor it appears to be simply a
beautiful wood wall that warms up the space.
We
also took advantage of 3D modeling to help locate acoustical ceiling clouds.
Since some areas of the space were tied into existing structure, we were able
to carefully maximize cloud heights while still falling within tight existing
constraints. There were also several instances when modeling in 3D revealed
that our initial instincts were incorrect. Immediately uncovering these
problems saved us time and money, but more importantly allowed us to redesign
the space to work well and still achieve the look and feel we desired.
The
ceiling clouds were also closely tied to equipment and the work of other
consultants, most specifically Mechanical, Electrical and Structural. During
construction, items like ducts and lights are installed first with the acoustical
clouds going in later. Since the exact location of the clouds was very critical
we wanted to ensure that the rest of the building framework would be installed
correctly and changes in the field could be avoided.
By
using BIM for Washington College and countless other projects weve been able
to provide more robust and useful buildings to our clients. It has also helped
me as an architect to better understand all elements within a buildings design
and how those elements can be seamlessly tied together to achieve a cohesive
overall design.