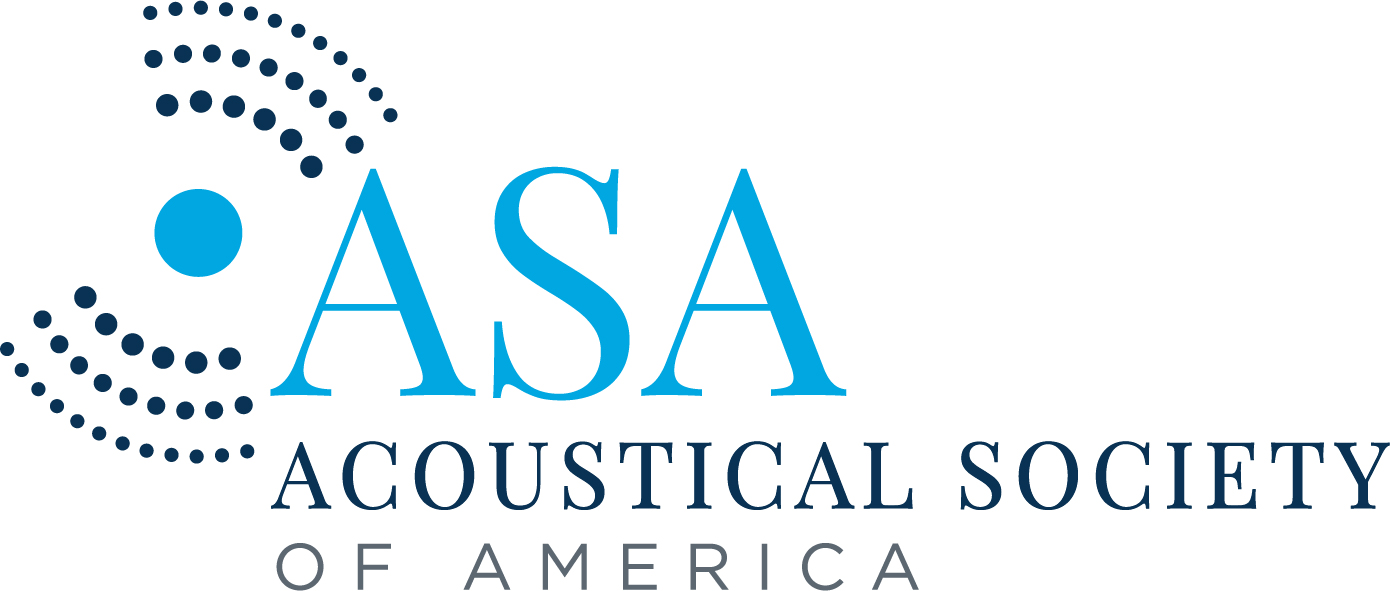1pAA1 – Audible Simulation in the Canadian Parliament
The impact of auralization on design decisions for the House of Commons
Ronald Eligator – religator@ad-ny.com
Acoustic Distinctions, Inc.
145 Huguenot Street
New Rochelle, NY 10801
Popular version of paper 1pAA1
Presented Monday morning, October 27, 2014
168th ASA Meeting, Indianapolis
If the MP’s speeches don’t put you to sleep, at least you should be able to understand what they are saying.
Using state-of-the-art audible simulations, a design team of acousticians, architects and sound system designers is working to ensure that speech within the House of Commons chamber of the Parliament of Canada now in design will be intelligible in either French or English.
The new chamber for the House of Commons is being built in a glass-topped atrium in the courtyard of the West Block building on Parliament Hill in Ottawa. The chamber will be the temporary home of the House of Commons, while their traditional location in the Center Block building is being renovated and restored.
The skylit atrium in the West Block will be about six times the volume of the existing room, resulting in significant challenges for ensuring speech will be intelligibility.

Figure 1: Existing Chamber of the House of Commons, Parliament of Canada
The existing House chamber is 21 meters (70 feet) long, 16 meters (53 feet) wide, and has seats for the current 308 Members of Parliament (to increase to 338 in 2015) and 580 people in the upper gallery that runs around the second level of the room. Most surfaces are wood, although the floor is carpeted, and there is an adjustable curtain at the rear of the MP seating area on both sides of the room. The ceiling is a painted stretched linen canvas over the ceiling 14.7 meters (48.5 feet) above the commons floor, resulting in a room volume of approximately 5000 cubic meters.
The new House chamber is being infilled into an existing courtyard that is 44 meters (145 feet) long, 39 meters (129 feet) wide, and 18 meters (59 feet) high. The meeting space itself will retain the same basic footprint as the existing room, including the upper gallery seating, but will be open to the sound reflective glass roof and stone and glass side walls of the courtyard. In the absence of any acoustic treatments, the high level of reverberant sound would make it very difficult to understand speech in the room.
RCOP / FGM ARCHITECTS

Figure 2: Early Design Rendering of Chamber in West Block
In order to help the Public Works and Government Services Canada (PWGSC) and the House of Commons understand the acoustic differences between the existing house chamber and the one under design, and to assure them that excellent speech intelligibility will be achieved in the new chamber, Acoustic Distinctions, the New York-based acoustic consultant, created a computer model of both the new and existing house chambers, and performed acoustic tests in the existing chamber. AD also made comparisons of the two room using sophisticated data analysis and tables of data an produced graphs maps of speech intelligibility in each space.
An early design iteration, for example, included significant areas of sound absorptive materials at the sides of the ceiling areas, as well as sound absorptive materials integrated into the branches of the tree-like structure which supports the roof:
ACOUSTIC DISTINCTIONS

Figure 3: Computer Model of Room Finishes
The dark areas of the image show the location of sound absorptive materials, including triangularly-shaped wedges integrated into the structure which supports the roof.
Using a standardized measure of intelligibility, AD estimated a speech quality of 65% using the Speech Transmission Index (STI), a standardized measure of speech intelligibility, where a minimum of 75% was needed to ensure excellent intelligibility.
The computer analysis done by Acoustic Distinctions also produced colorful images relating to the degree of speech intelligibility that was to be expected:

Figure 4: Speech Transmission Index, single person speaking, no reinforcement (Talker at lower left; Listener at lower right) Dark blue to black color indicates fair to good intelligibility

Figure 5: Speech Transmission Index, single person speaking, with sound reinforcement (Talker at upper left; Listener at lower right) Bright pink to red color indicates excellent intelligibility
Not surprisingly, communicating this to the design team and House of Commons in a way that provided a high level of confidence in the results was required. We again used audible simulations to demonstrate the results:
Audio file 3: Speech with Sound System, reduced absorption. STI 0.82
The rendering below shows the space configuration associated with the latest results:
ARCOP / FGM ARCHITECTS

Figure 6: Rendering, House of Commons, West Block, Parliament Hill Proposed Design Configuration, showing sound absorptive panels integrated into laylight and structure supporting roof
