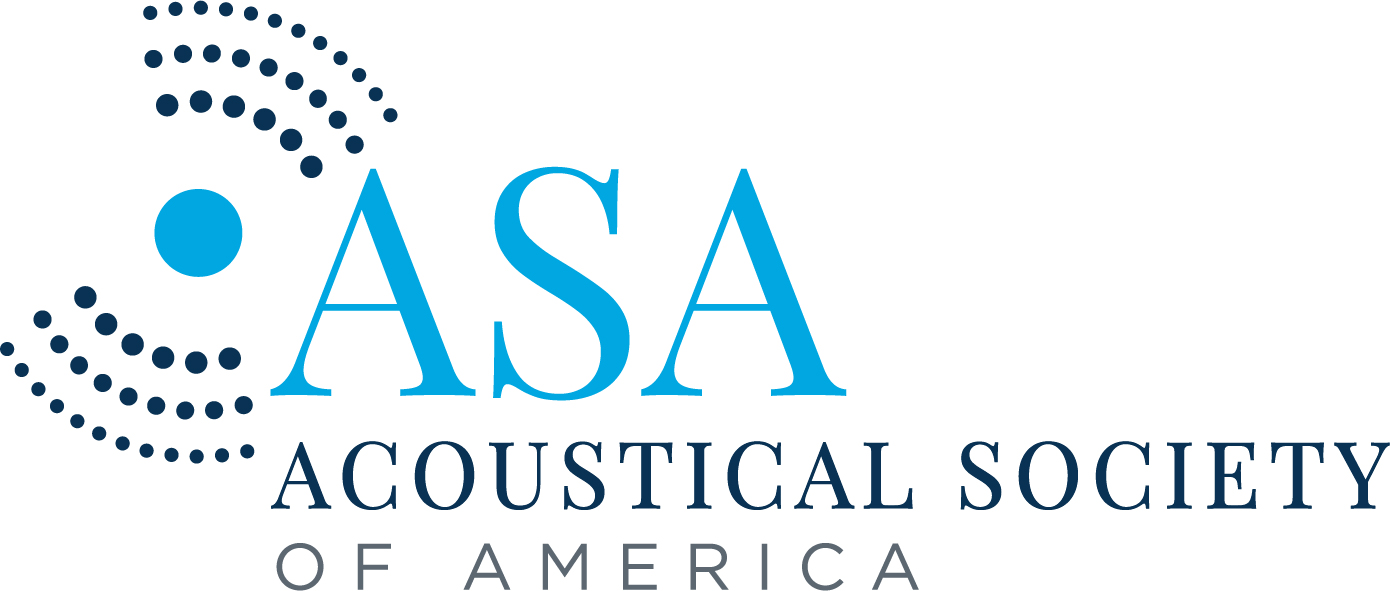4aAA9 – The successful application of acoustic lighting in restaurants
Zackery Belanger, zb@arcgeometer.com
Arcgeometer LC, Detroit, MI
Popular version of 4aAA9 – The successful application of acoustic lighting in restaurants’
Presented Thursday morning, December 2, 2021
181st ASA Meeting, Seattle, WA
Click here to read the abstract
To understand the rise of acoustic lighting in restaurants, it is best to go back to the beginning of modern architectural acoustics. In 1895, Harvard University opened the new Fogg Art Museum with its centerpiece lecture hall, which failed immediately due to the room’s tendency to sustain sound. The reverberation was so long the voice of the lecturer would drown itself. Given that neither an acoustic product industry nor the acousticians who prescribed them yet existed, Harvard could do only one thing: appeal to their own physics department. A sympathetic ear was found in graduate student Wallace Clement Sabine who, through tedious work and borrowed seat cushions from a nearby theater, came to understand the sound of the hall and how to fix it. Seat cushions started all this, and the remarkable thing is that they were likely never intended to be acoustic at all.
As 20th century design marched on, the ornament went away, the surfaces flattened, and reverberation flourished. The acoustic product industry arose with dedicated, engineered acoustic surfaces to counter this change, and architecture largely forgot that everything else about architecture still had acoustic properties.
Lighting, like seat cushions, was always acoustic because it has form and a physical presence. It was only a matter of time before lighting designers began to ask how they could have more acoustic influence. This happened recently with informed shifts in the material and scale of their designs, and lighting stepped firmly into the realm of reverberation control.
Arcgeometer-Light-Fixture-Simulation
[Arcgeometer-Light-Fixture-Simulation.mp4, Simulation of the acoustic influence of traditional lighting]
The common problem in restaurant acoustics is excessive noise, which results when patrons feel they are not being heard. They subconsciously raise their voices to compensate for poor acoustics. The solution can be quite simple: get enough absorption in the room to change the behavior of the crowds. Give them acoustic comfort. Since restaurant owners and patrons tend to enjoy a sense of liveliness, the amount of absorption needed to fix a room is usually fairly low.

Credit: Courtesy of LightArt
300 S Wacker St.
Photo by Huntsman Architectural Group
Other barriers to good acoustics arise, including visual design, conflict with elements like sprinklers, post-opening timing, and a lack of confidence in proposed solutions. Restaurant owners with noisy crowds consider it a good problem to have, and are averse to big changes no matter how poor the acoustics of the space. This is where tapping into lighting makes sense. Lighting is usually meant to be seen, is accepted as something more centrally-located in spaces, can be integrated with other acoustically absorptive surfaces, is easy to install, and has the indispensable primary function of providing light.

Credit: Courtesy of LightArt
Penn State Health, Hampden Medical Center
Photo by CannonDesign
The efficacy of this approach has been demonstrated with lab results that confirm the performance of these fixtures, and with numerous case studies in existing and new restaurants. Acoustic lighting brings reverberation control in a way that is palatable to restaurant owners, and in doing so may lead the way into a future for acoustics that re-integrates the forgotten influence of everything else. It is hard to imagine furniture, art, textiles, plants, and all manner of visual presences not following suit.

Credit: Courtesy of LightArt
Portage Bay Cafe
Photo by Chris Bowden


















